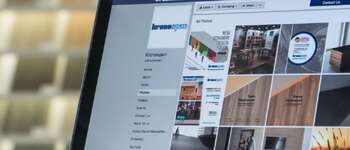Roomy is a residential complex with 128 premises for students and working people, built in the green east of Münster, Germany. The charming neighborhood with shops, bars, and restaurants and the short distances to the city center and the universities make this place preferable. Besides the great location, the dormitory covers different needs, like all-inclusive rentals and diverse common zones. The rooms are bright, practical, and comfortable. The interior is balanced and a true example of Kronospan's coordinated solutions.
K006 Amber Urban Oak here, a popular decor from the Kronodesign range, brings a warm and inviting ambience. When used on different furniture elements, it creates a cohesive and visually pleasing environment. The bed exudes a close-to-nature feeling with its oak-inspired texture and rich beige color, creating a cozy and serene atmosphere.
Moving to the kitchen, dining, working or storage areas, we can see the same decor on splashbacks and countertops, providing continuity in design throughout the space. Whether it is a hub for friends' gatherings, relaxation or meal preparation, the Amber Urban Oak offers stylish and durable surfaces.
One of Kronospan's top-selling uni colors, 5981 Cashmere, elevates the overall style of the space. Its neutral and timeless appeal is evident in the kitchen cabinets, closets, and nightstands, and it blends effortlessly with the wooden K006. This decor combination delivers a unified design theme, balancing contemporary layout and functionality.
Roomy's modernly furnished studios and apartments and versatile service concept make visitors feel like they're having a comfortable hotel stay.
- Marchio: Kronodesign®
- Sede: Münster, Germany
- Categoria: Hotels & restaurants
- Anno di realizzazione: 2022
- Architetto: Peter Bastian Architekten BDA
- Fornitore/distributore: bauXpert Gr.Beilage
- Cliente: ECO.PLAN














